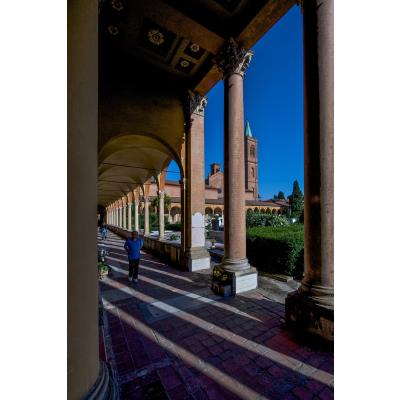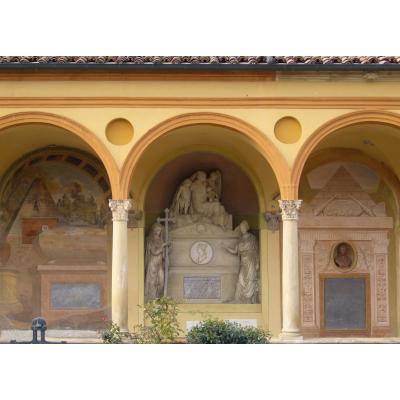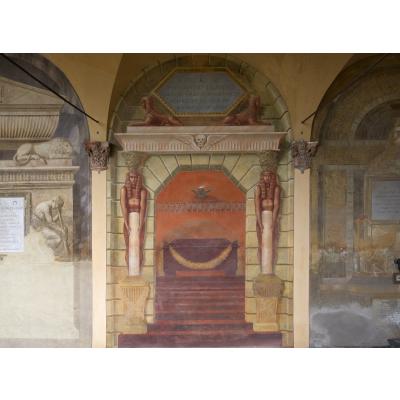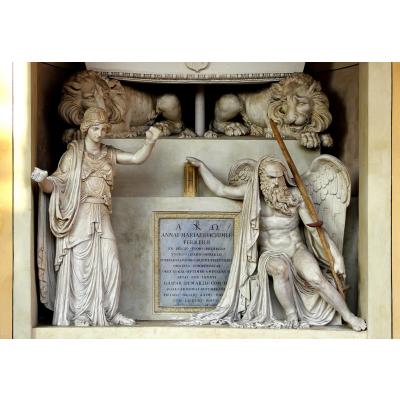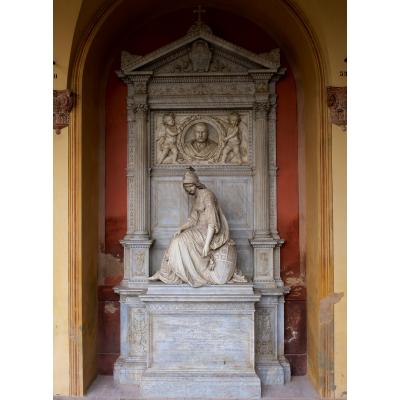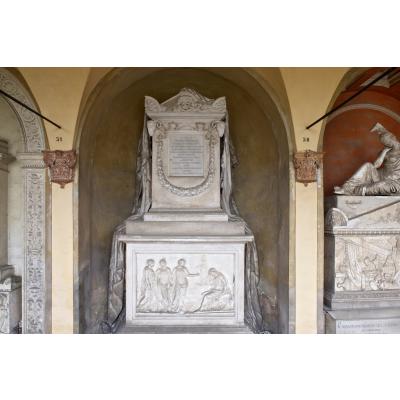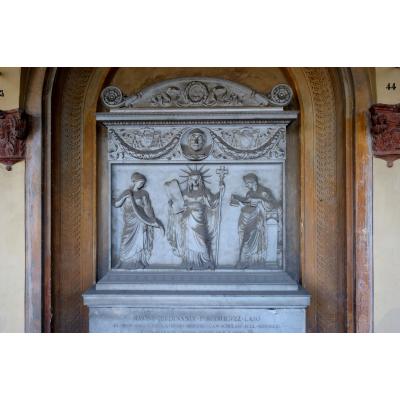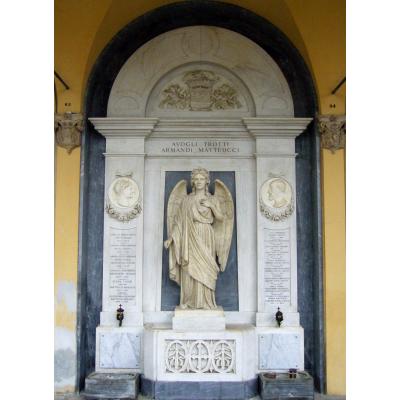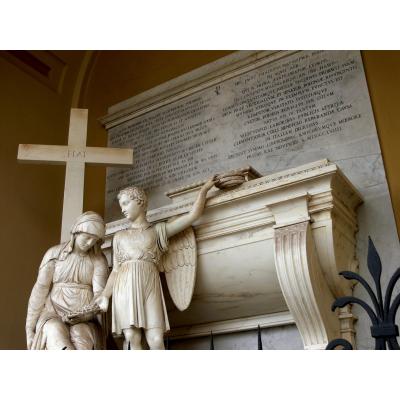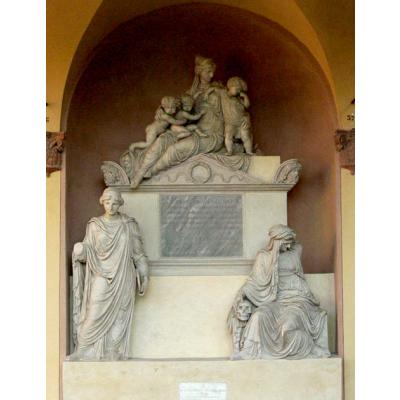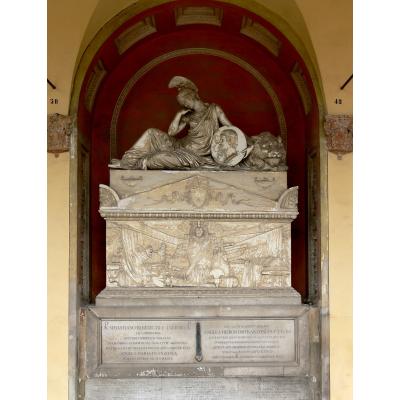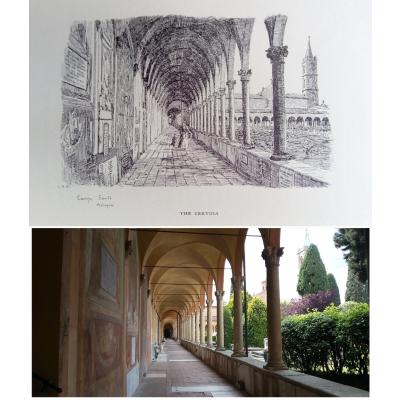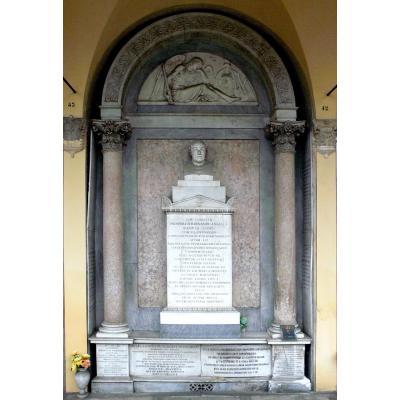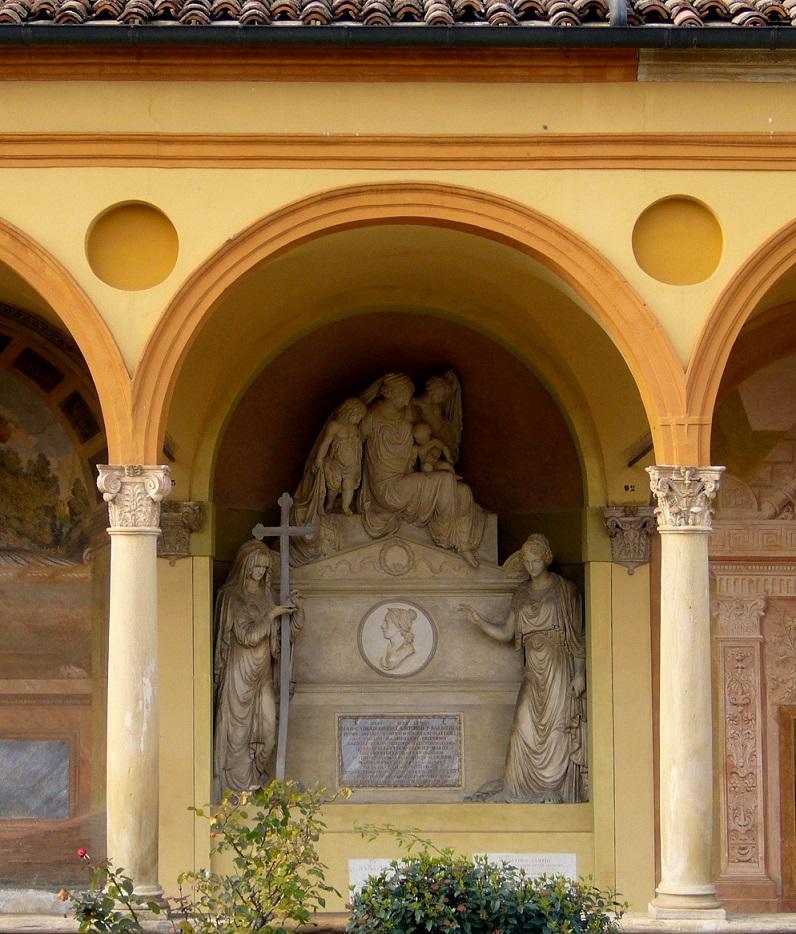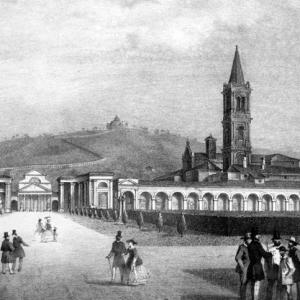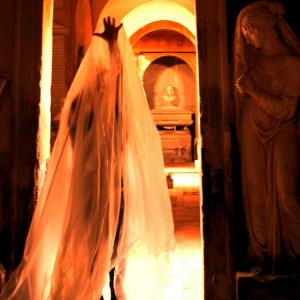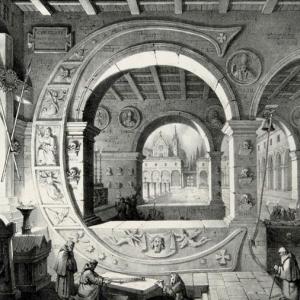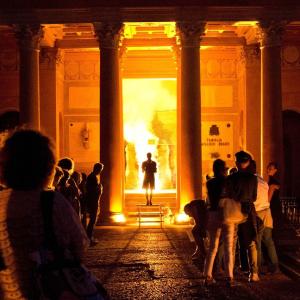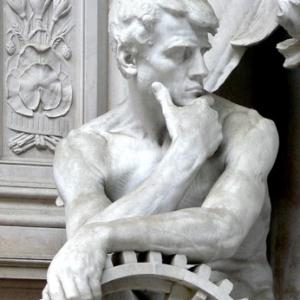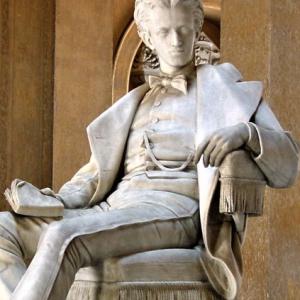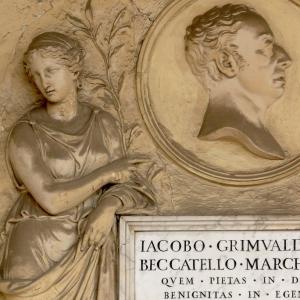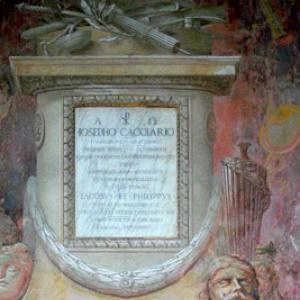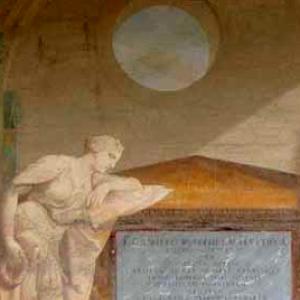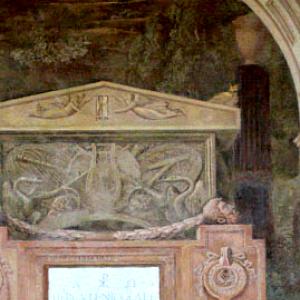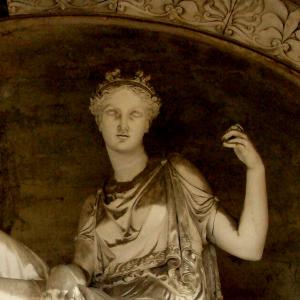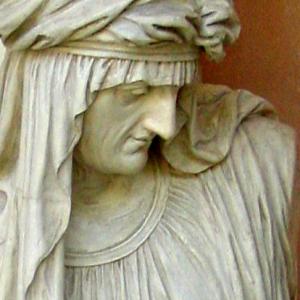Schede
The Third Cloister or Chapel Cloister, extending behind the apse of St. Jerome’s Church, was built during the work to enlarge the original core of the Carthusian monastery, begun in the mid 15th century and ended in 1588. The monks’ quarters aligned around the arcade were rebuilt in the 16th century as small three-storey houses with a garden and a small loggia, isolated by surrounding walls. The real cell was on the middle floor, while the other floors housed the workshop, cellar and granary to support the life of the hermit monks. A well at the centre of the cloister was surmounted by a domed shrine with four columns.
Following the suppression of the religious orders, the Third Cloister was the first to accommodate the tombs of the new public cemetery, starting in 1801. At that time many monumental tombs were built in the Renaissance cloister, their design entrusted to the most famous artists of the period, such as the architects Marchesini, Venturoli and Gasperini, sculptors Putti and De Maria, and painters Fancelli and Basoli – to mention only the most famous – who worked alongside various colleagues, decorators and figurists from the glorious Bolognese Academy of Fine Arts, among whom stand out Gaetano Caponeri, Giovan Battista Frulli and Onofrio Zanotti. Over the decades many painted tombs were created – a true European unicum – portraying perspectives often opening onto nature, featuring sarcophaguses and funerary monuments. A radical change occurred starting in 1815, with the end of the Jacobin experience and the return of the papal government. The Academy of Fine Arts was called upon to approve monument designs and to require the creation of sculpture monuments, tolerating painted monuments only when they imitated sculpture monuments. However, it was difficult and expensive to import large blocks of marble to Bologna, which is why the Third Cloister has a large number of stucco, plaster and scagliola monuments – another aspect making this place unique on the neoclassical scene. Walking under the portico, several marble and few bronze monuments are seen. After the unification of Italy, the city’s rapid industrial development allowed new families to erect monuments made of precious materials. One important example is Vincenzo Vela’s Desolation, a symbol of unfulfilled Italian Risorgimento aspirations, placed here in the Gregorini Bingham Chapel in 1875. After the unification of Italy, Certosa was to undergo considerable urban development, and in these new architectural areas families found spaces to erect memorials in precious materials, leaving the Third Cloister’s neoclassical aspect essentially intact. Another notable aspect is the presence of memorials dedicated to figures of European aristocracy who decided to be buried in Certosa for various reasons, very probably including the charm and uniqueness of the place compared to other early 19th century cemeteries. Foreign surnames such as Matuszevic, Galitzin, Solà, and Demaklis may be seen on the epigraphs. Many important works by foreign and Italian artists thus appeared, transforming the Cloister into a showcase for Italian plastic art. The name Chapel Cloister comes from the construction during the first decade of the 19th century of a large chapel known as the Intercession Chapel in the middle of the south wing. Designed by the architect Ercole Gasparini, it was later demolished by Antonio Zannoni and transformed into the atrium of the Angel Gallery. From the elegant neoclassical architecture, the coffered portico with a pediment overlooking the Cloister was saved. The rectangular cloister is surrounded on all four sides by a portico consisting of twenty-one arches on the shorter east and west sides, twenty-four on the south side with the pronaos of the chapel opening halfway along the wing, and twenty-two arches plus an open passage communicating with the Large Cloister on the north side. The central arches and groin vaults are supported by slender composite columns of macigno sandstone and stone with Attic bases, which rest on a wall with a stylobate function. The column capitals and portico corbels have decorative Renaissance patterns: eagles, dolphins, winged heads, cornucopias, festoons, vases and foliage etc. Between the arches with moulded macigno sandstone rings, plastered plumes house blind oculi, while an entablature with classical moulding ends the construction. On the south side, the original monastic access from the Large Cloister to the other areas of the monastery has remained intact. At present the 16th century passage in macigno sandstone – decorated with classical patterns – links the Third Cloister to the Madonnas or Ossaia Cloister. Crossing the 'Frescoed Corridor', the series of 17th century frescoes of the monastery can be admired, this being the only surviving Carthusian decoration outside St. Jerome’s Church. Starting in 1801 the building underwent heavy demolition, including part of the north and south porticoes in order to build the avenue leading to the New Entrance of the cemetery, known as 'Piangoloni' (1809), and the Intercession Chapel, as well as demolition of the masonry of various arches for access to the new layouts of the cemetery: the Fifth or Large Cloister, Monks Enclosure and Loggia of the Tombs. Monument erection also contributed to the radical transformation of the place, with door and window infilling and demolition of walls to build chapels. The terracotta floor noted today is the result of the transformation from a monastery to a cemetery, as 4 wells were created for each arch on average: one at the monument in the arch wall and three for simple burials whose plaques are in the wall between the portico columns. In this way the original floor was completely destroyed and lowered by 2 metres on average to create the vertical space in which to gradually place the coffins. Over two centuries, the 19th century terracotta flooring has undergone changes and in several cases replacement with a marble plaque. The original homogeneity was lost due to the replacement of damaged tiles with others of a different grain and surface colour.
Licia Giannelli

