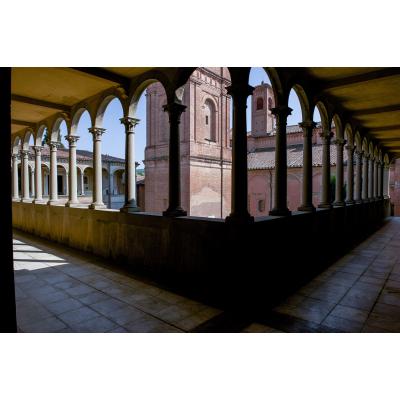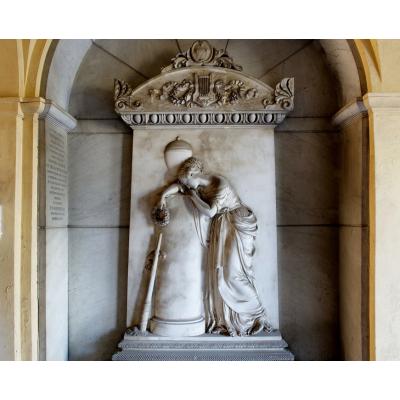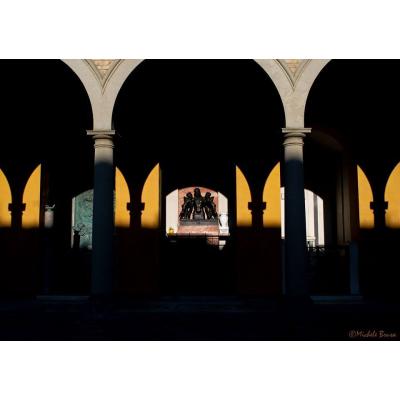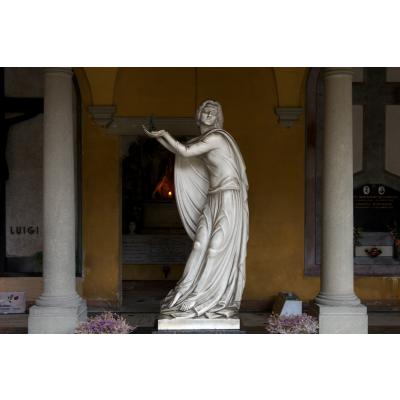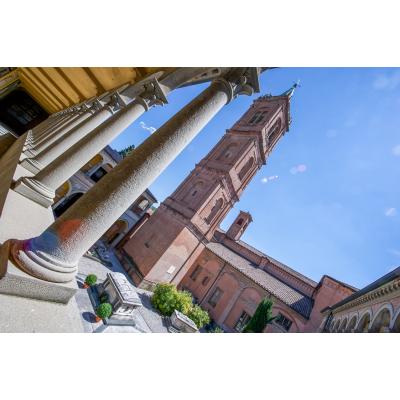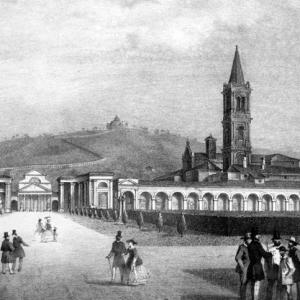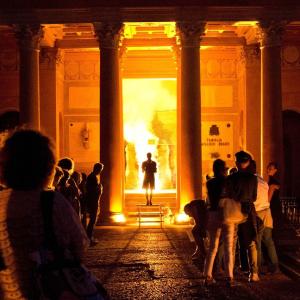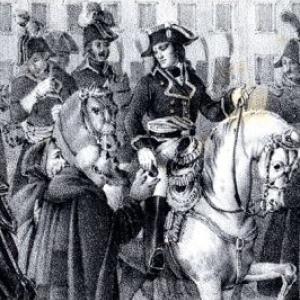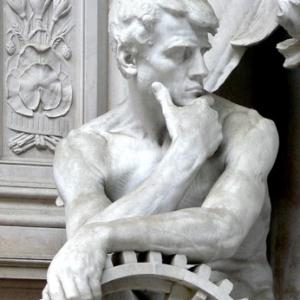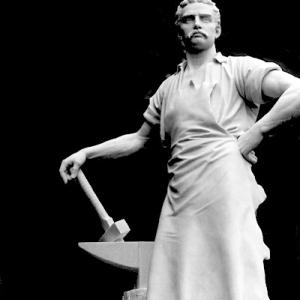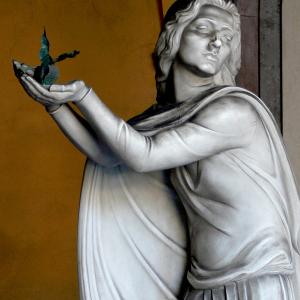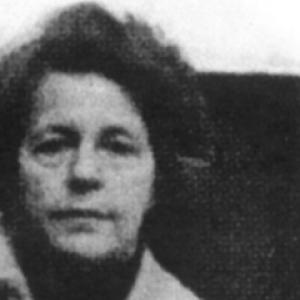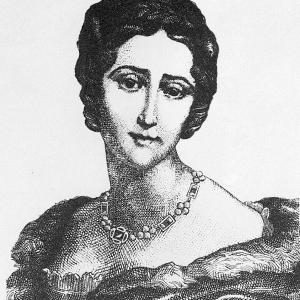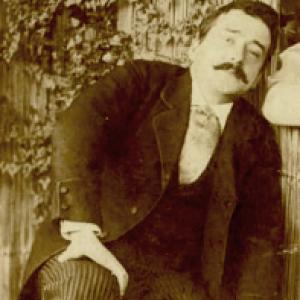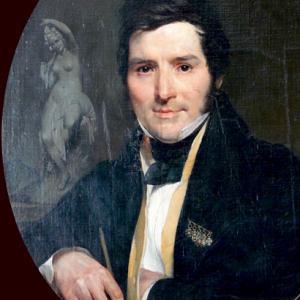Schede
The structure of the cloister was changed a lot in the 1930’s and the different architecture and areas of the original monastery were unified with elegance. Here was located “the herb garden” where the monks used to cultivate healing plants. Around the bell tower designed by Tommaso Martelli in 1606, you can see many secretive chapels of San Girolamo’s Church.
Nowadays there are only three chapels which are clearly visible from the southern side of the cloister,close to the Church. Large monuments are situated under the porches, one of them is dedicated to Alfredo Testoni (1856-1893), who was a comedy writer and it was made by Alfonso Borghesani. Further on, we can see smaller and meaningful tombstones like the one dedicated to Carlo Albertazzi by sculptors of the city of Bologna. San Paolo’s Hall is a wide space covered and well-lighted exclusively by the skylight that is on the roof. This space was designed at the end of the 19th century by Antonio Dall’Olio (1836-1925). It has a simple architecture elliptically shaped, whose walls are in plaster, surrounding arches and monuments. Two important monuments are found in this place: one is the sculptural work dedicated to Alessandro Ronzani and carved by Pasquale Rizzoli in 1904. The other one sculpted by Giorgio Kienerk in 1898, made in memory of the family Comi. The Western and Eastern galleries were built during the 19th century to connect the Cloister III to the Cloister V. In these two short hallways we can observe significant monuments that belong to the 19th century. For instance, there are artworks of Cincinnati Baruzzi (Pizzardi, 1841), Bernardo Bernardi (Astolfi, 1847) and Carlo Chelli (Giuseppe Grabinski, 1861).
Traduzione a cura di Benedetta Caturani, Hamraoui Jihan, Nicole Moschini, Sara Jace nell'ambito del progetto di Alternanza scuola-lavoro 2018/19 con il Liceo Ginnasio Luigi Galvani di Bologna.

